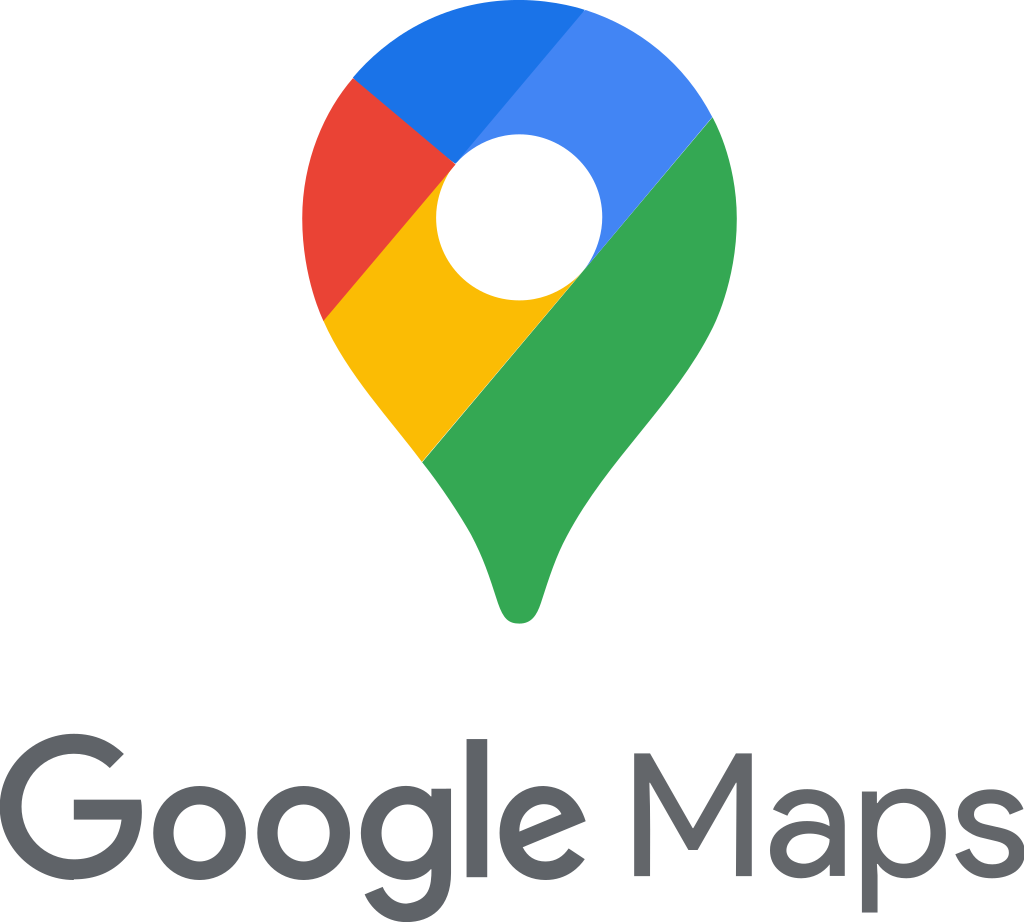Table of Contents
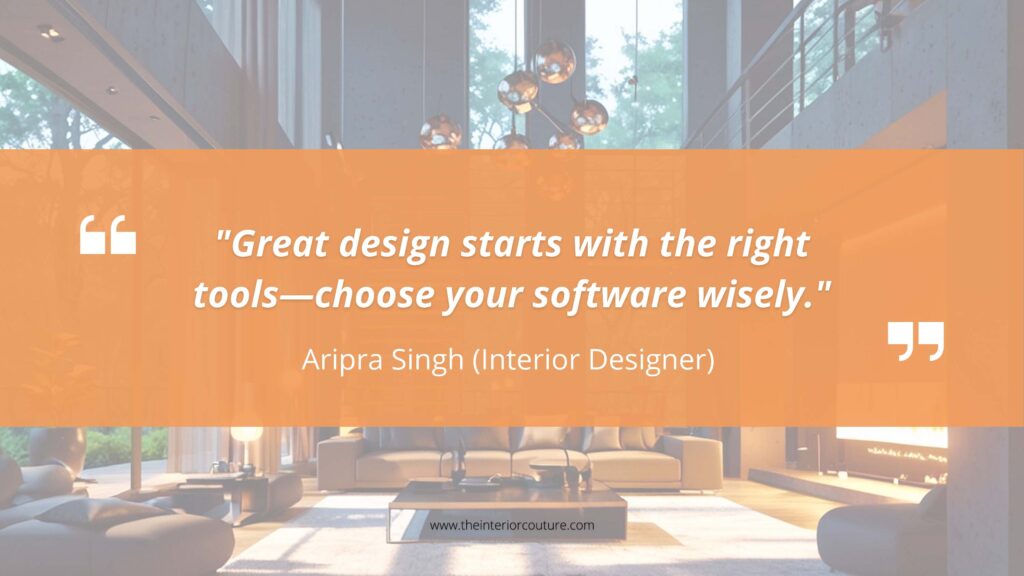
When you’re just starting out in the world of interior design, the idea of translating your vision into a concrete plan can feel overwhelming. But don’t worry—there’s a whole world of software designed to help you bring your ideas to life. Whether you’re sketching out a simple layout or crafting a complex 3D model, the right software can make all the difference.
In this guide, we’ll dive into some of the best interior design software available today. We’ll walk through their features, what makes them stand out, and how they can help you on your journey from concept to creation. Let’s get started!
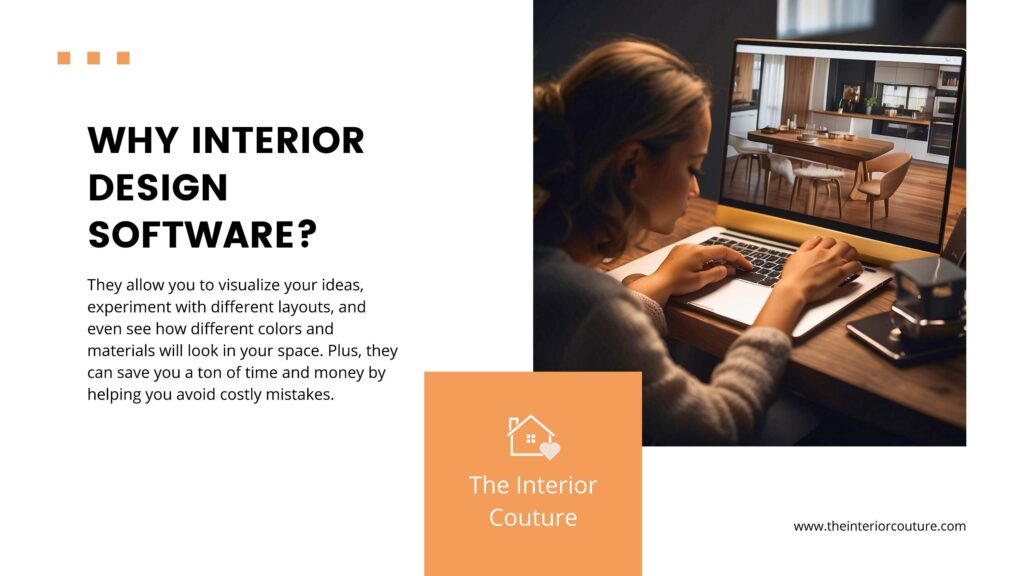
Why Interior Design Software Matters
Before we jump into the specific tools, it’s worth understanding why interior design software is so valuable. After all, many designers still use pen and paper, so why bother with software?
Visualization and Precision
One of the biggest advantages of using interior design software is the ability to visualize your space before making any physical changes. Imagine being able to move walls, furniture, and decor around with just a few clicks—no heavy lifting required! This capability not only saves time and effort but also helps you to make decisions with confidence.
Software tools like AutoCAD and 3ds Max allow you to create precise, to-scale models of your space. This means you can play around with different layouts and designs, knowing that what you see on the screen will match reality when it’s implemented. For beginners, this precision is crucial, as it helps you understand spatial relationships and scale in a way that hand-drawing simply can’t.
Collaboration and Communication
Interior design software is also a game-changer when it comes to collaborating with clients, contractors, and other designers. With a digital model, you can easily share your vision and get feedback before any work begins. This collaborative aspect not only makes your job easier but also ensures that everyone is on the same page from start to finish.
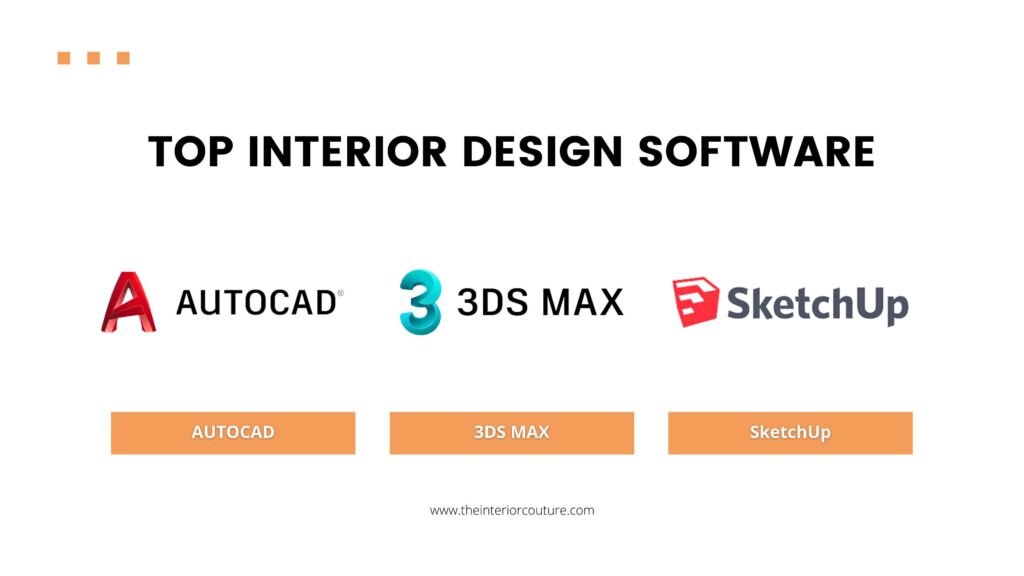
Top Interior Design Software to Consider
Now that we’ve covered why software is so important, let’s explore some of the best tools available. Each of these programs has its strengths, and the right one for you will depend on your specific needs and experience level.
AutoCAD: The Industry Standard
When it comes to interior design software, AutoCAD is often the first name that comes to mind. Known for its precision and versatility, AutoCAD is widely used by architects, engineers, and designers alike.
Key Features:
- 2D and 3D Design: AutoCAD allows you to create both 2D drawings and 3D models, giving you the flexibility to switch between different views and levels of detail.
- Extensive Toolset: From drawing basic lines and shapes to creating complex geometric designs, AutoCAD’s toolset is both powerful and comprehensive.
- Customization: With AutoCAD, you can customize your workspace, tools, and even create your own commands, making the software adaptable to your specific workflow.
Why It’s Great for Beginners:
AutoCAD might seem intimidating at first glance, but it’s actually a great tool for beginners. The software offers a range of tutorials and resources to help you get started. Plus, mastering AutoCAD can be a huge asset if you plan to pursue a career in interior design, as it’s highly regarded in the industry.
3ds Max: Bringing Designs to Life
If AutoCAD is the bread and butter of design, then 3ds Max is the icing on the cake. This powerful software is specifically designed for 3D modeling, rendering, and animation, making it a favorite among interior designers who want to create photorealistic visuals.
Key Features:
- Advanced 3D Modeling: With 3ds Max, you can create detailed 3D models of rooms, furniture, and decor, down to the tiniest details.
- Realistic Rendering: The software’s rendering capabilities are second to none, allowing you to produce lifelike images that can wow clients and stakeholders.
- Animation: Beyond static images, 3ds Max allows you to create animations, which can be especially useful for presentations and walkthroughs.
Why It’s Great for Beginners:
While 3ds Max has a steeper learning curve than some other tools, it’s incredibly rewarding for those who take the time to learn it. There are plenty of online tutorials and resources to help you get started, and once you’ve mastered the basics, the possibilities are endless.
SketchUp: Simple Yet Powerful
For those looking for something a bit more user-friendly, SketchUp is a fantastic option. Known for its intuitive interface and easy-to-learn tools, SketchUp is perfect for beginners who want to dip their toes into 3D modeling without getting overwhelmed.
Key Features:
- User-Friendly Interface: SketchUp’s interface is clean and straightforward, making it easy for beginners to navigate.
- 3D Warehouse: This is SketchUp’s online repository where you can find and download models created by other users, saving you time and effort.
- Free Version: SketchUp offers a free version with basic features, making it accessible to those just starting out.
Why It’s Great for Beginners:
SketchUp’s simplicity is its biggest strength. You don’t need to be a tech wizard to create impressive 3D models, and the software’s active online community means you’ll never be short of help and inspiration.
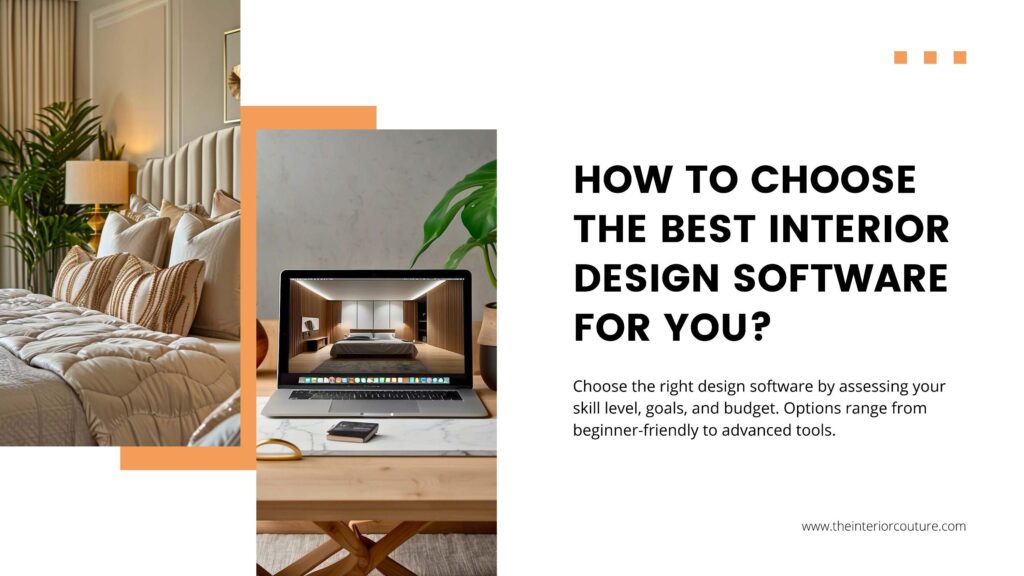
How to Choose the Best Interior Design Software for You
With so many options available, choosing the right interior design software can feel like a daunting task. Here are a few tips to help you make the best decision for your needs.
Assess Your Skill Level
Are you a complete beginner, or do you already have some design experience? If you’re just starting out, a simpler program like SketchUp might be the best choice. On the other hand, if you’re ready to dive into more complex projects, AutoCAD or 3ds Max could be a better fit.
Consider Your Goals
What do you want to achieve with your designs? If you’re focused on creating detailed floor plans and technical drawings, AutoCAD is your go-to. But if you’re more interested in producing stunning visualizations, 3ds Max might be more up your alley.
Budget and Resources
Finally, consider your budget. While some software, like SketchUp, offers free versions, others can be quite expensive. However, many programs offer student discounts or free trials, so it’s worth doing some research to see what options are available.

Getting Started: Tips for Success
Once you’ve chosen your software, it’s time to dive in. Here are a few tips to help you get started on the right foot.
Take Advantage of Tutorials
Most interior design software comes with built-in tutorials and learning resources. Take the time to go through these—they’re designed to help you learn the basics and get comfortable with the tools.
Practice, Practice, Practice
The best way to learn is by doing. Start with simple projects and gradually work your way up to more complex designs. The more you practice, the more confident you’ll become in your abilities.
Join a Community
Many design software platforms have active online communities where users share tips, tricks, and inspiration. Joining one of these communities can be a great way to learn from others, get feedback on your work, and stay motivated.
Keep Experimenting
Don’t be afraid to try new things and experiment with different tools and features. Interior design is as much about creativity as it is about technical skill, so let your imagination run wild!
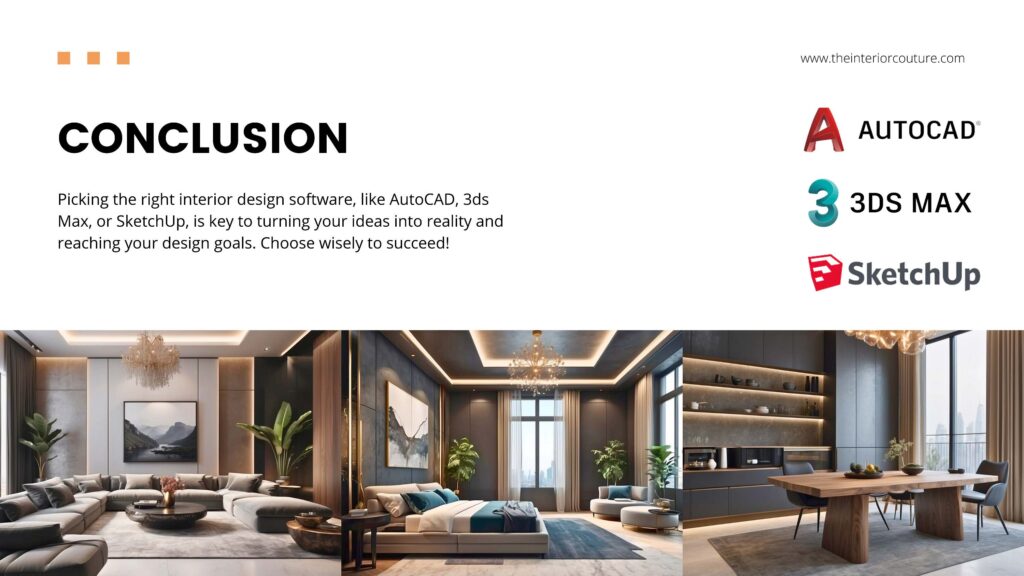
Conclusion
Choosing the best interior design software is a crucial step in your design journey. Whether you opt for AutoCAD, 3ds Max, SketchUp, or another tool, the right software can help you bring your ideas to life and achieve your design goals.

Remember, the key to success is practice and persistence. With the right tools and a bit of determination, you’ll be well on your way to creating stunning interiors that reflect your unique vision. So, what are you waiting for? Start exploring the world of interior design software today!




